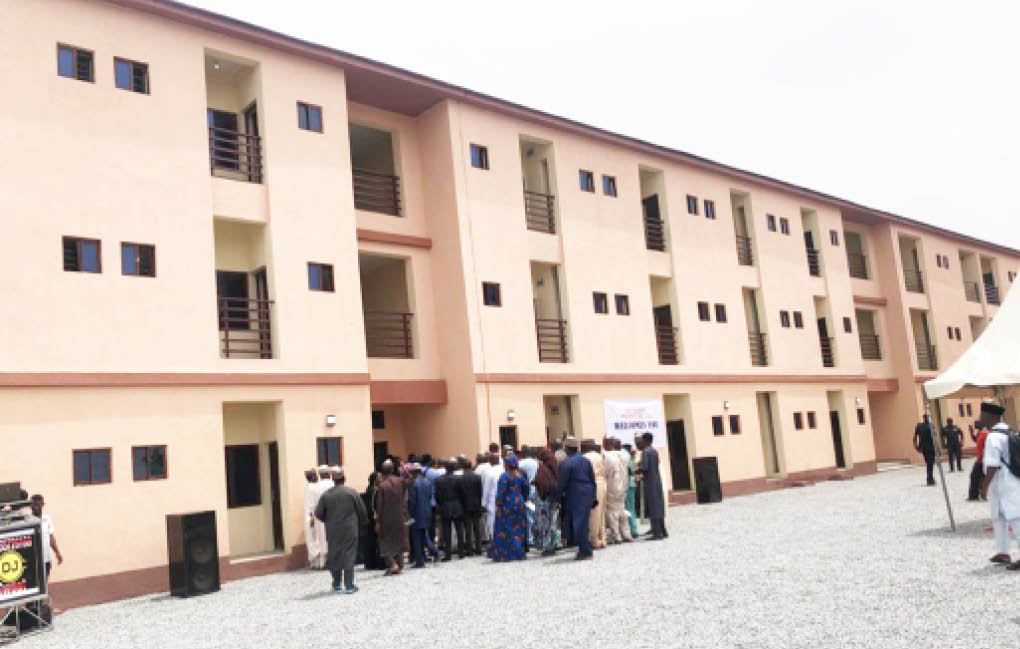A built environment expert has said his design solutions are capable of solving the intractable problem of the housing deficit in Nigeria. The country reportedly has a 28 million deficit amidst the rising cost of building materials.
However, Deolu Lana, who is the project manager of Petolah, a design, build and project management firm based in Lagos, has said the housing crisis can be solved using innovative building designs.
In an exclusive interview, the architect said his firm has introduced the Matrix 5 System as part of the solutions to the housing problem.
He said, “We have introduced very economical design solutions. Take for example, on a normal plot of 18 by 36 metres, we look at how we can maximize the land. We have been able to develop a design that will give you five number of three bedroom terraces; each of them with two living rooms, sitting, dining and a boy’s quarters. Usually, you cannot have four duplexes on the same plot.
- CJN Ariwoola inaugurates 58 new SANs, new legal year Nov 27
- Student remanded over attempted rape of 3-year-old girl in Kwara
“Normally, the terrace design imported from Europe is designed to suit the cold weather climate of Western countries but we have localised it and for better delivery, we have been able to create a terrace that is cross-ventilated; that all the rooms are cross-ventilated.”
He explained further that the new Matrix-5 is based on a 648sqm rectangular plot – ie 18×36 metres (60x120ft) – whereas, in conventional old practice, only four terraces would be built. But with the new design, five units would be built on the same plot, Lana added.
“If land is sold at N20 million per plot, and five people come together, each of them will contribute four million; the cost will still be less and that is how we have been able to use design to accommodate more people on a piece of land. The bigger picture is that the cost of infrastructure will be less.
He said despite creating high density in this model of housing, there is space for greening and cooling systems as part of measures to mitigate the impacts of climate change.
He added that for Nigeria to bridge its housing deficit, professionals in the built environment will have to adopt lightweight construction.
The project manager said, “The more materials you use on a house, the more expensive it will be material-wise and labour-wise. Basically, since the population is growing, that means people need more materials to build their houses and they will become more expensive and there will be less materials for the construction of houses.”
He explained that frame and panel construction was better than the widely used brick and mortar construction which is heavyweight. He added that the frame and panel are lightweight and less expensive, citing fibre cement and clay board as part of the materials suitable for lightweight building.
He assured that the lightweight construction is affordable, better, sustainable and not susceptible to building collapse.
“It is the design that determines the cost. Land is relatively cheap but the challenge is with the current construction technology that we are using. The buildings that we design are heavyweight buildings. They are extremely heavy; we are using stones.
“The challenge really is the materials technology and the construction technology being used. Sandcrete block and concrete technology is almost 200 years old and that technology has not been updated,” he said.
Lana advocates that local technology should be enhanced by modern technology so that affordable houses can be built and the housing deficit reduced.

 Join Daily Trust WhatsApp Community For Quick Access To News and Happenings Around You.
Join Daily Trust WhatsApp Community For Quick Access To News and Happenings Around You.